|
|

|
|

Restoring Montecito Heights
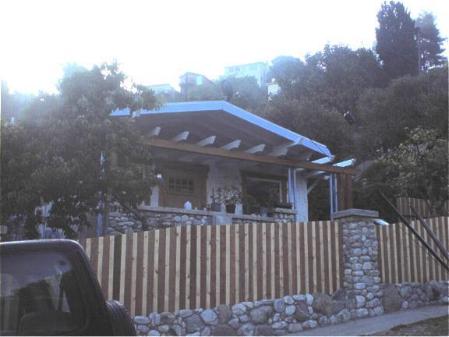
The Blue House today. Still in progress, the house has begun to reveal its innate beauty. Note the extensive river rock work, both new and old, and the Art & Crafts details on the oversized door.
When Shannon and her fiancÚ Jerome first saw their beautiful Craftsman bungalow - well - they couldn't see it. That's not exactly true; anyone could see the Mylanta blue paint all over the lovely river rock pyramids that support the graceful front porch, the Arts and Crafts style wood trim, and even the chimney. The house peeked out from behind a patchwork fence of chain link and chicken wire surrounding a jungle of ancient volunteer plants, a shed made from corrugated plastic and scrap two-by-fours, and a final crowning touch - the junk car locked inside the fence of the front yard.
Clearing out the old furniture and trash left by the renter took a small crew, two large dumpsters and a week's work. Neighbors began to curiously poke around among the rubble, thinking that they had found a garage sale. In fact, neighbors who showed any interest in any of the items being removed from the home found themselves a great bargain. All they had to do was carry the stuff away - along with the help of the crew.
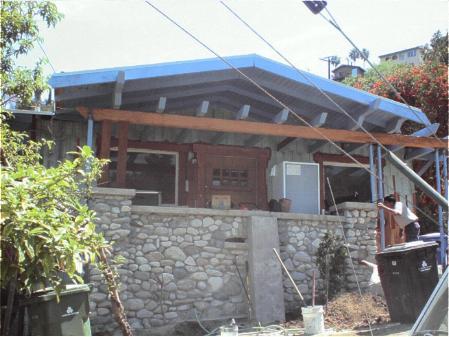
At one time, the rocks and concrete had all been painted.
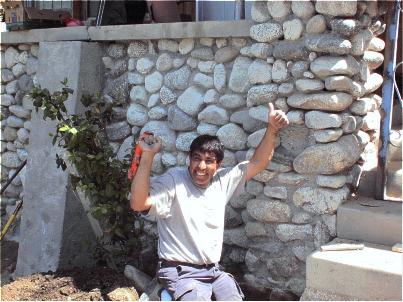
A member of the Shannon/Jerome crew.
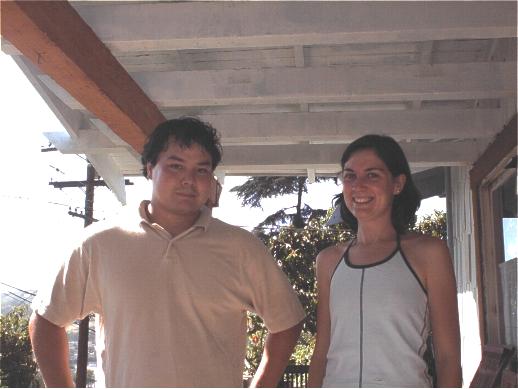
Jerome and Shannon
The first thing Peter, Jerome and Shannon did was to remove the overgrown foliage from the front gardens, and the ugly plywood that mysteriously blocked the lovely view of 40 acres of open arroyo land known as Flat Top Hill. Peter also removed a piece of plywood that had been slapped on top of the terrace. For the first time in decades, neighbors could see a house on the corner, and each day, this home became markedly more beautiful.
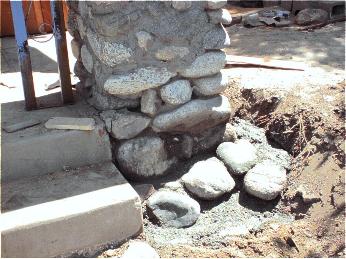
Rebuilding the river rock pillar
A leaning river rock porch pillar was made level by reconstructing the concrete footer beneath it. The floors inside were made level. Doors that wouldn't open properly were repaired. Little drudgery jobs appeared over and over again, but one by one, Peter, Jerome and Shannon tackled these tasks and completed them.
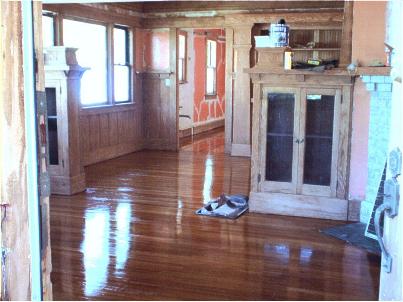
This lovely floor is the treasure found under a beige carpet.
Neighbors literally cheered as the sandblaster worked its way through an amazing array of neon pastel paint and the glorious natural river rock emerged. For a few days, we wondered where the sandblasters went; they were busy removing the orange paint from the carved wood ceiling beams in the living room and dining room.
Classic shake shingle exterior siding appeared from under the cracked stucco Peter removed (why did people have to stucco everything?). Peter and Jerome repaired the exterior with brand new (and extremely expensive) wooden shingles - (ok, now I get the stucco).
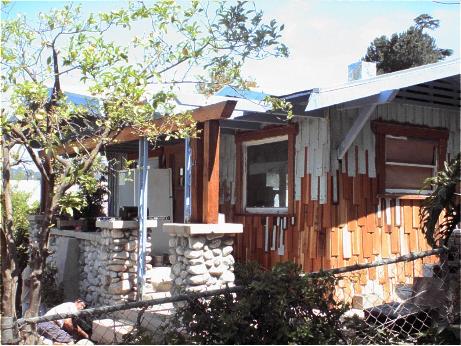
New shingles give an old house a new lease on life.
Next to go was the patchwork fence. The Junker had been removed early in the escrow process, but the surprisingly resistant fence was a little more difficult to eradicate. Removing the fence took quite a bit of effort, and then the yard was graded.
Now Jerome and Shannon began to have fun. They created a whimsical fence whose river rock pillars captured the home's compositional arrangement and whose elegant mixed inset wood fence mimicked the slope of the hill in a delightful way. This arrangement also served to eliminate the subterranean feel in that portion of the garden adjacent to the street (Peter believes that the house predates the street!). Inside, they have created a bath that glows with tile work and shining silver fixtures. The original hardwood floor, protected for many years under filthy wall-to-wall carpet, glistens with the shine of a professional sanding and several good coats of polyurethane. The kitchen demolition created enough space to accommodate both a stove and a refrigerator (wow!), and Jerome and Shannon plan to put a breakfast nook under the strange geometric sunburst window treatments that were formerly located in a utility closet.
A workman proudly displays modern-day craftsmanship in progress.
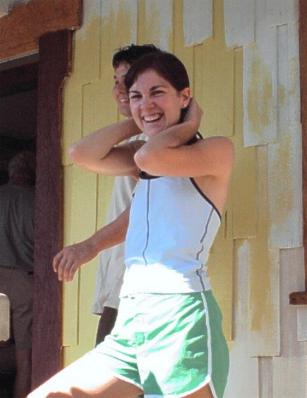
Shannon (front) and Jerome (peeking from behind) expect many pleasant years in their comfortable, customized vintage home.
It has been a sheer joy to watch these masters at work. Welcome to the neighborhood, Jerome and Shannon! We love you! But I'll bet no one loves you as much as an extremely lucky house that used to be both sad and very, very blue.